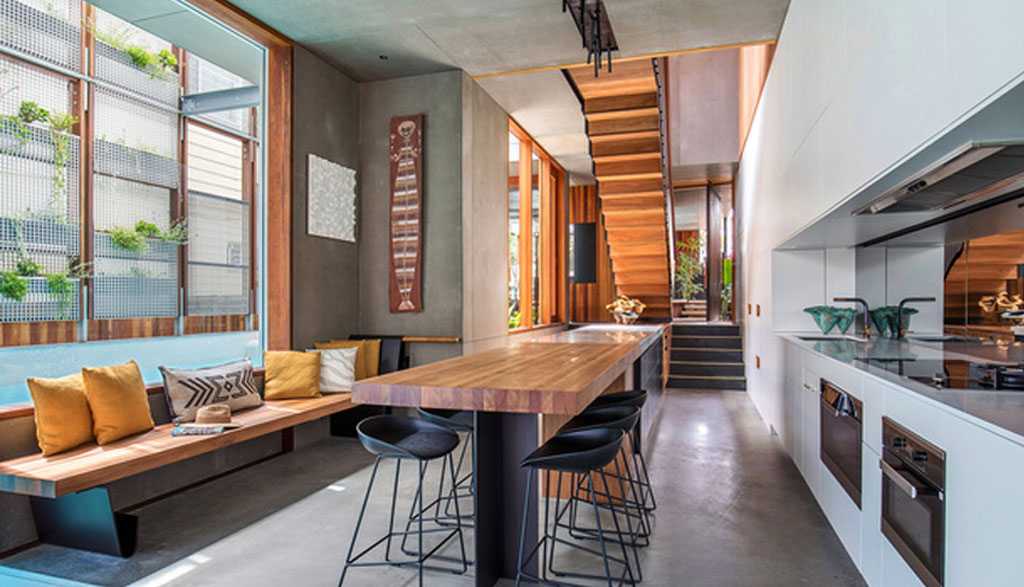A home for outdoor lovers
In this house located in Sidney, Australia, the CplusC Architectural Workshop team brought out the best of the narrow terrain.
Located in North Bondi, an eastern suburb of Sydney, the house is in a largely residential area. Bondi Beach and the suburb of Bondi border the area, with the main Bondi Junction shopping center in the vicinity. The site is also close to a number of recreational parks & reserves, shops, cafes and schools; all of which provide important additional amenity to the property. The existing residence was largely dominated by neighbors, so in order to maintain the privacy of the casase used introspectively.
The perspective of the house was neither urban nor natural, with surrounding houses visible from most aspects. Because the site is long and narrow double-height neighbors, the opportunity to benefit from the views towards the rear was proposed.
Customers were particularly concerned about privacy, so I wanted to focus on it, allowing an abundance of natural light. Green spaces that could be used privately and without external vision are also crucial elements for customers.
The client’s brief was for a house that could be a springboard for entertaining indoors and outdoors, as well as a private retreat for his family of five. A key requirement of the era was to make it easier for the inhabitants to do the things they liked-entertaining at home and surfing at nearby Bondi Beach.
The narrow site is overlooked by neighboring two-story houses and low-rise apartment blocks across the street, creating significant challenges for occupants and their desire for an indoor / outdoor lifestyle. The shape of the final building was driven by the need to solve these concerns by incorporating passive solar energy design and natural principles of natural lighting.
In the approach, live green wall screens fully lit, plumb, self-supporting and custom-made seedlings to the front and side facades are immediately visible. These ensure the privacy of neighbors and pedestrian traffic, while providing a perspective for the occupants of the house.
Conceptually, the spatial planning of the house separates social and family spaces.
On the ground floor, the interconnected kitchen, living room, dining room and outdoor spaces create an interactive and engaging site designed to accommodate large groups, while groups of teenage children can hang out in the press room that spills into the entrance playground. Secure storage for the sports equipment is accessible from the entrance patio, which has made it easier to grab a surfboard and head to the beach after work or school without tracking sand in the house.
A specific request was for a kitchen that would allow a high degree of interaction while the food preparation is done. To achieve this, the kitchen and bank of the island include carefully studied lights and neutral splashbacks, guests can relax while chatting with those who prepare the food.
In the same way, the tabletop pool is designed to facilitate interaction with social spaces. The pool shares a clear wall with the double height social space, acting as a visual connection between the interior and exterior spaces and the refraction of natural light throughout the lower level of the house.
The craftsmanship of the construction is elegantly revealed in the palette of materials, which includes boards composed of agglomerated wood of unfinished cement, polished concrete, expressed wood, Corten facade and steel and wood columns that celebrate the structural systems in the house. The house has raw materials predominantly raw, low energy content all with large storage of rainwater and a huge solar system of 10 kW on the roof.
G R E N S C R E E N S
The concept for green screens was inspired by the walks of the Blue Mountains.
The FRP panels used for the walkway allow the surrounding jungle to slide through, as seen in the previous image. Feature screens and seedling beds the privacy of neighbors and pedestrian traffic, and are fully sanitized, self-maintained and LED on. This project marked the first time that the firm used FRP screens as a material facade, and a certain amount of on-site experimentation was required to determine the best mounting and fixing method. The panels required a high level of preparation before installation, pre-drill the holes to fix the custom FRP panels from the side with two threaded screws. The coordination of plumbing, lighting and landscaping was crucial to deliver this intricate system. Besides solving privacy problems, these screens allow more possibilities for landscaping in a narrow site.
The preparation of an integral digital model allows us to better understand how the space will work at different times of the day, in different meteorological conditions and variable light conditions.
Upstairs is a private family level, with a parents retreat, children’s bedrooms and family. Each room enjoys a perspective on the private outdoor green space with either the gardens of the vertical screen or the plantation on the lower level of the patio.

